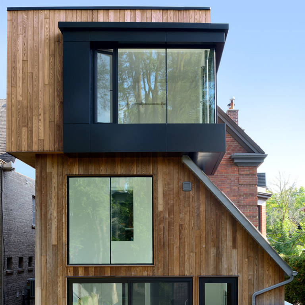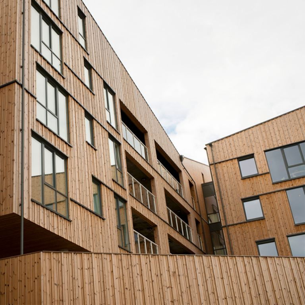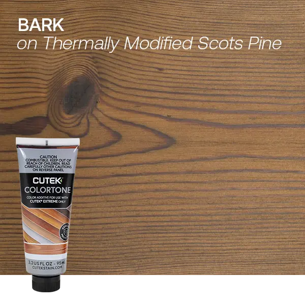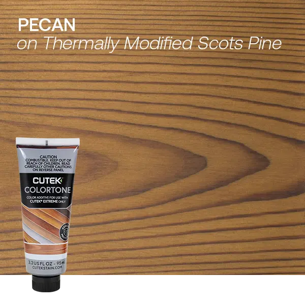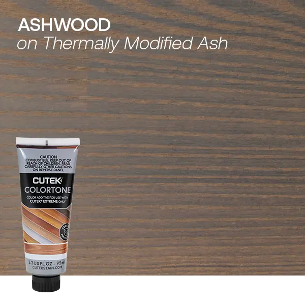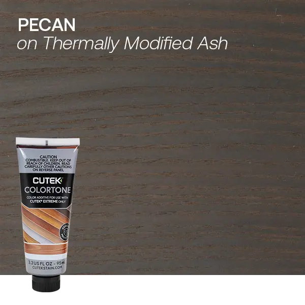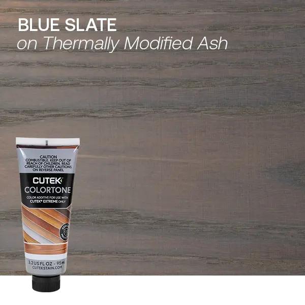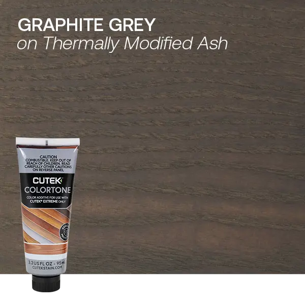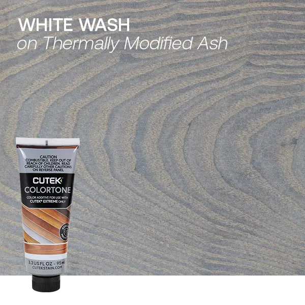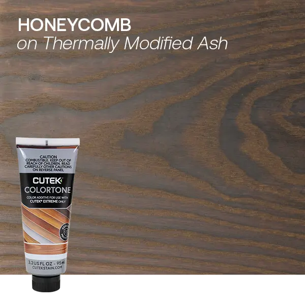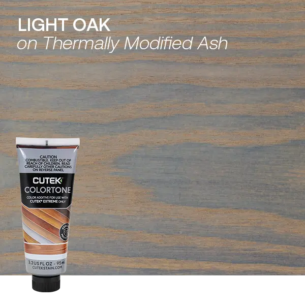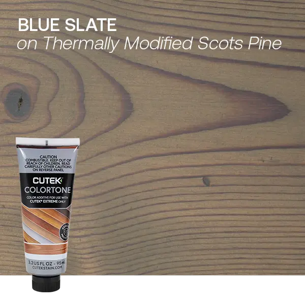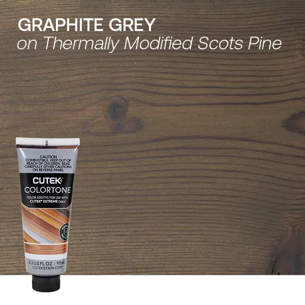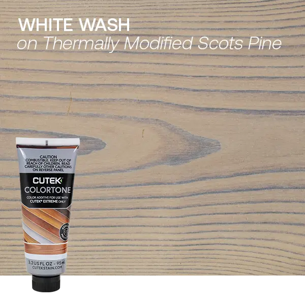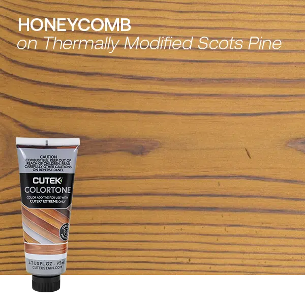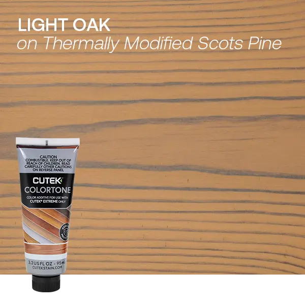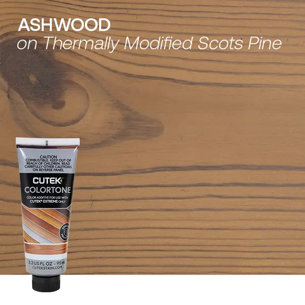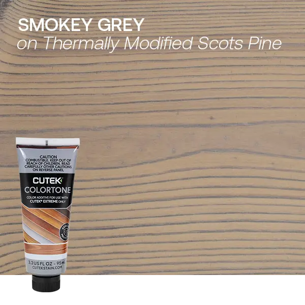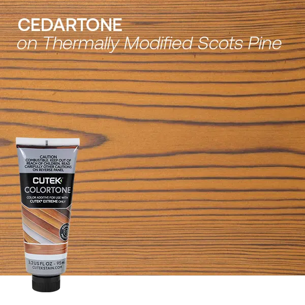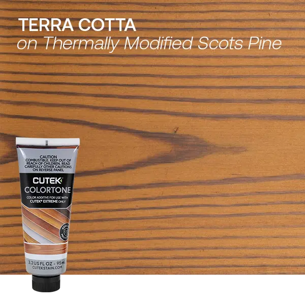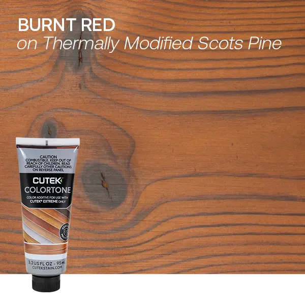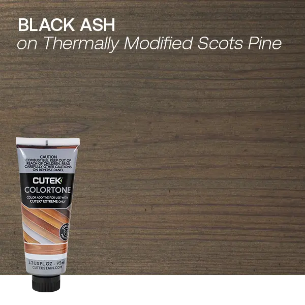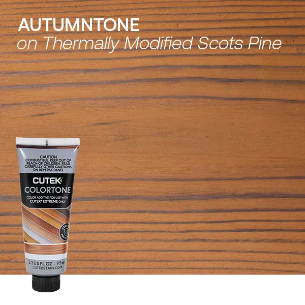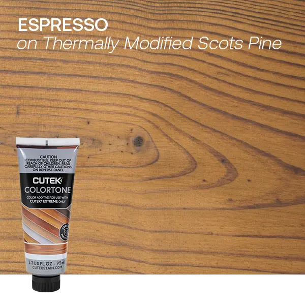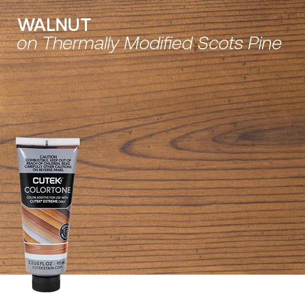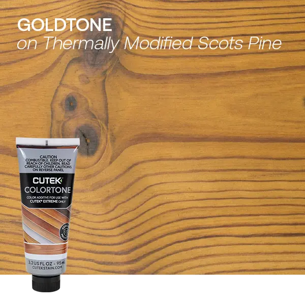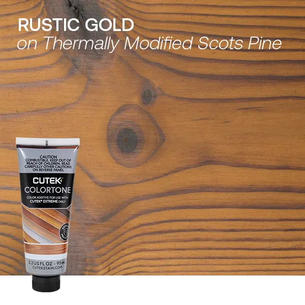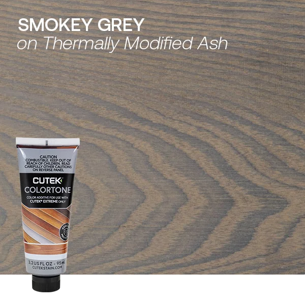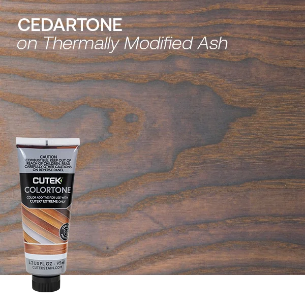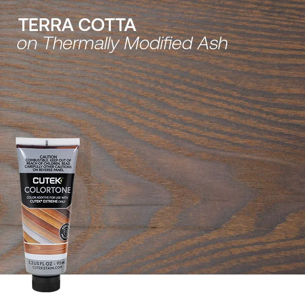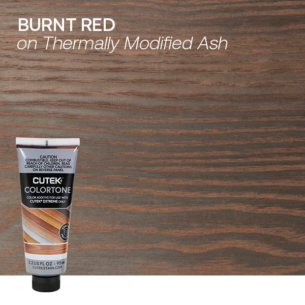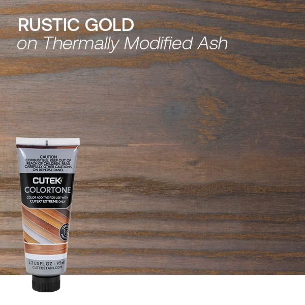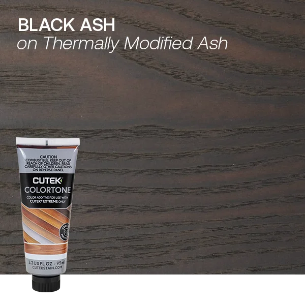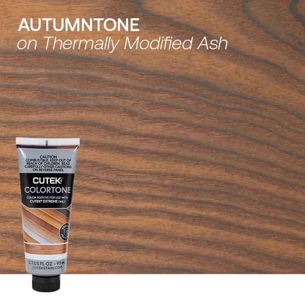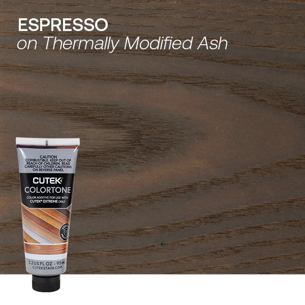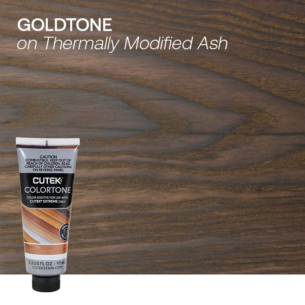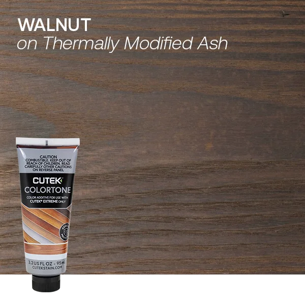Every year, The New American Home® (TNAH) sets the standard for modern residential design, blending innovation, sustainability, and luxury in a way that pushes the boundaries of homebuilding. Prepare to be wowed by the official show home of the NAHB International Builders’ Show® (IBS).
The 2025 edition, built by Sun West Custom Homes, is no exception. Nestled in the breathtaking Ascaya community of Henderson, Nevada, this 9,423-square-foot, multi-level architectural masterpiece redefines modern living with expansive living spaces, cutting-edge technology, and the finest materials available. Over 45,000 man-hours in just 11 months—a remarkable testament to the skill, craftsmanship, and dedication that brought TNAH 2025 to life. The house is unveiled to the public the night before the IBS begins, offering an exclusive first look at the future of homebuilding.
“I think we have quite a few cool never-seen-before kinds of things in this house.”
Dan Coletti, Owner of Sun West Custom Homes, LLC
Partnering with Greenline West: Crafting Excellence at TNAH
For visionary designs, the right materials and partners are key. Greenline West was integral to TNAH, bringing Thermory’s top-tier materials to life with their expert execution. Their deep knowledge of high-performance wood enabled the creation of custom features—from statement walls to bespoke shelving—ensuring every design detail was realized. We’re proud to have partnered with Greenline West, whose expertise helped make this year’s show home a stunning blend of innovation, sustainability, and timeless beauty.
“This year’s NAHB parade house is not to be missed. From the moment you enter, your senses are overwhelmed with warmth and comfort. The spectacular Clear Pine ceilings extend from the inside to outside to offer outdoor living and breathtaking views of the city. The rich Ash accent walls, custom shelves and benches provide the perfect contrast to the golden pine, and when combined with exotic veneers, transforms walls into art.”
Sandy Shaw, Sales Manager of Greenline West
A Bold Vision and Historic First
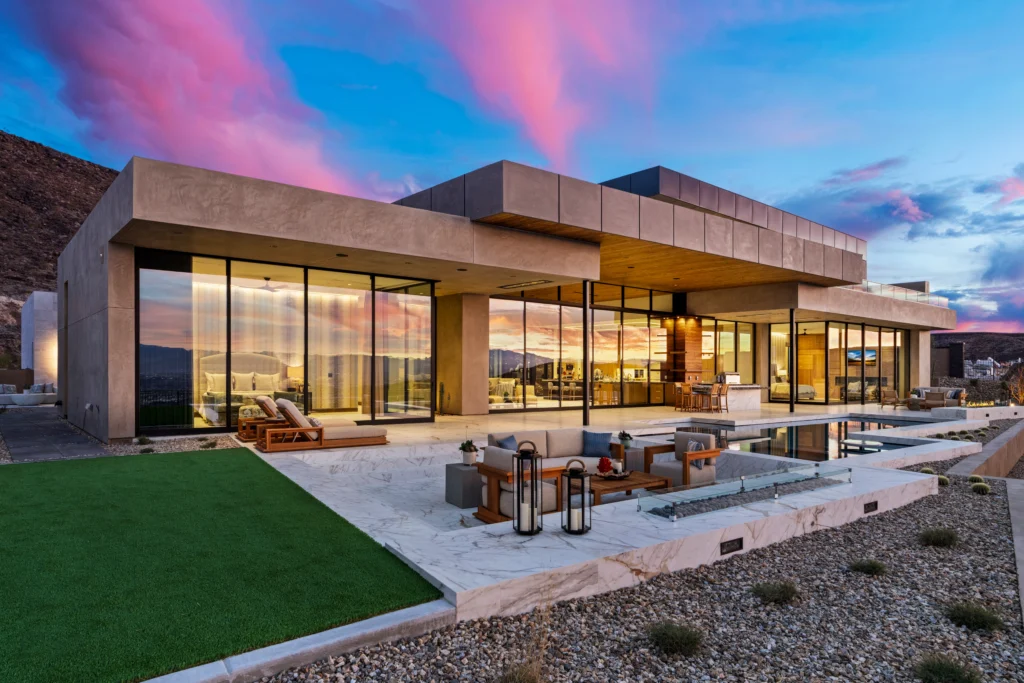
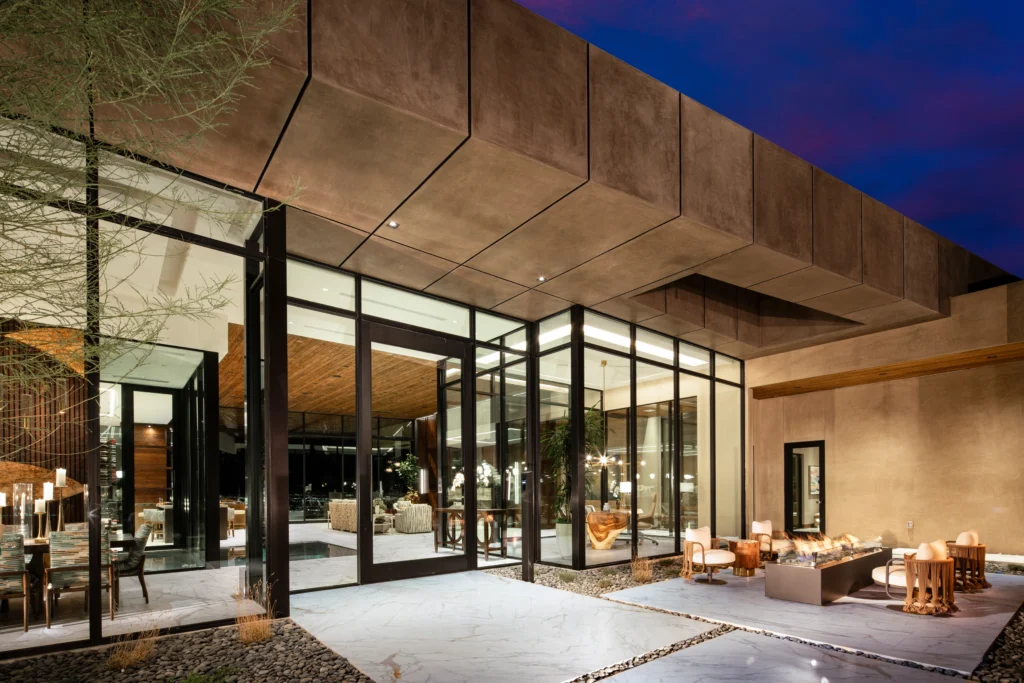
TNAH 2025 marks a historic first—it is the first 3-story home in the program’s history. This architectural feat includes a main level, an upper-level retreat, and a subterranean floor. Floor-to-ceiling windows capture breathtaking views of the Las Vegas Valley, seamlessly integrating indoor and outdoor living.
The main level is the heart of the home, featuring large common areas designed for entertainment and relaxation. The upper level offers a private sanctuary with luxurious bedrooms and en-suite bathrooms, while the subterranean level includes a wine room and corking parlor, perfect for intimate gatherings.
Designed to inspire, this home balances modern minimalism with bold, luxurious finishes. Current interior design trends—such as rich color accents, statement walls, and luxury finishes—are evident throughout the space, making TNAH 2025 a true showcase of what’s next in high-end residential living.
And, as always, TNAH isn’t just about aesthetics—it’s about performance. This year’s home meets the highest standards of energy efficiency and sustainability, aligning with certifications such as: National Green Building Standard “Emerald” Certification, ENERGY STAR Certification, Indoor airPLUS Certification, DOE Zero Energy Ready Home Program Certification.
Thermory’s Contribution to TNAH 2025
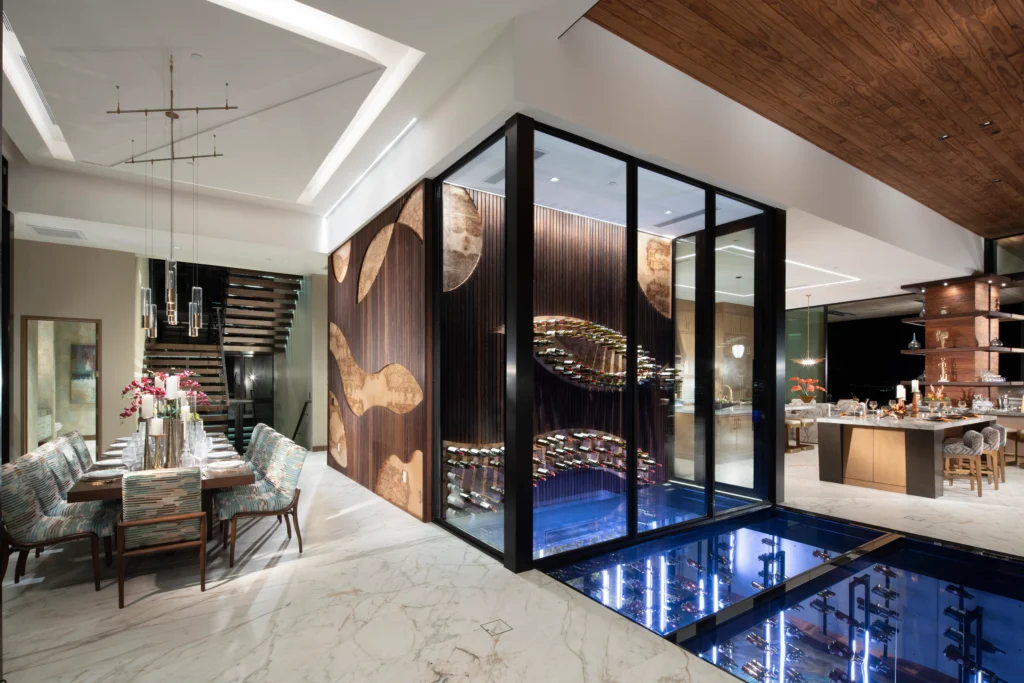
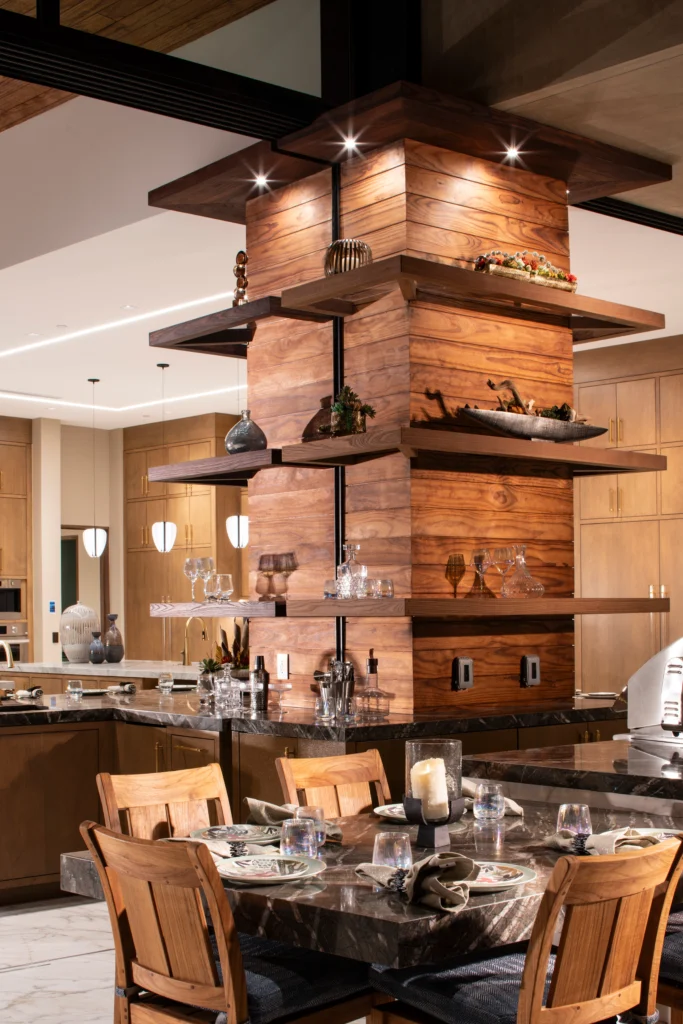
Thermory’s thermally modified wood plays a crucial role in enhancing the warmth, durability, and design of TNAH 2025. Our materials were selected for key architectural features, emphasizing natural beauty and long-lasting performance:
Great Room –The fireplace features I-beam backer and borders in Ash, paired with laser-cut veneers, showcasing the exceptional milling capabilities of our thermally modified wood, ideal for intricate custom designs.
Wine Cellar – A custom dentil slat design in Ash enhances the wine room, delivering both functionality and a distinctive aesthetic.
Kitchen/Bar – The wet bar area is beautifully accented by a Clear Pine wall, complemented by chunky Ash shelves, adding depth and sophistication.
Primary Bedroom – A striking Vire & Wave feature wall, framed by an Ash border, transforms the fireplace wall into an elegant focal point, bringing warmth and movement into the space.
Curved Benches – Crafted by Accurate Millwork, the benches were meticulously constructed from 2×6 Ash, each piece precision-cut to achieve the custom profile. This careful design process resulted in comfortable works of art.
Why Choose Thermally Modified Wood?
When you’re designing or building a space that demands both beauty and performance, the materials you choose matter. Thermory’s thermally modified wood is the ideal choice for spaces where form meets function – lasting through time without compromising on style.
Here’s why it should be your go-to choice:
Long-Lasting Durability – Naturally resistant to moisture, decay, and insects, so your projects endure through the years.
Superior Stability – Less warping and movement than traditional wood, ensuring a flawless finish.
Sustainable & Chemical-Free – Modified using only heat and steam, making it environmentally responsible choice.
Unmatched Beauty – A rich, deep tone that enhances any space, indoors or out.
When quality, sustainability, and longevity matter—Thermory delivers.
Shaping the Next Generation of Home Design
At Thermory, we believe great home design should be as smart and sustainable as it is beautiful. The New American Home® 2025 brings this idea to life—proving that luxury, performance, and eco-conscious choices can go hand in hand. As more homeowners and designers seek energy-efficient, high-design, and cutting-edge spaces, we’re proud to be leading the way with premium, sustainable wood solutions that stand the test of time.
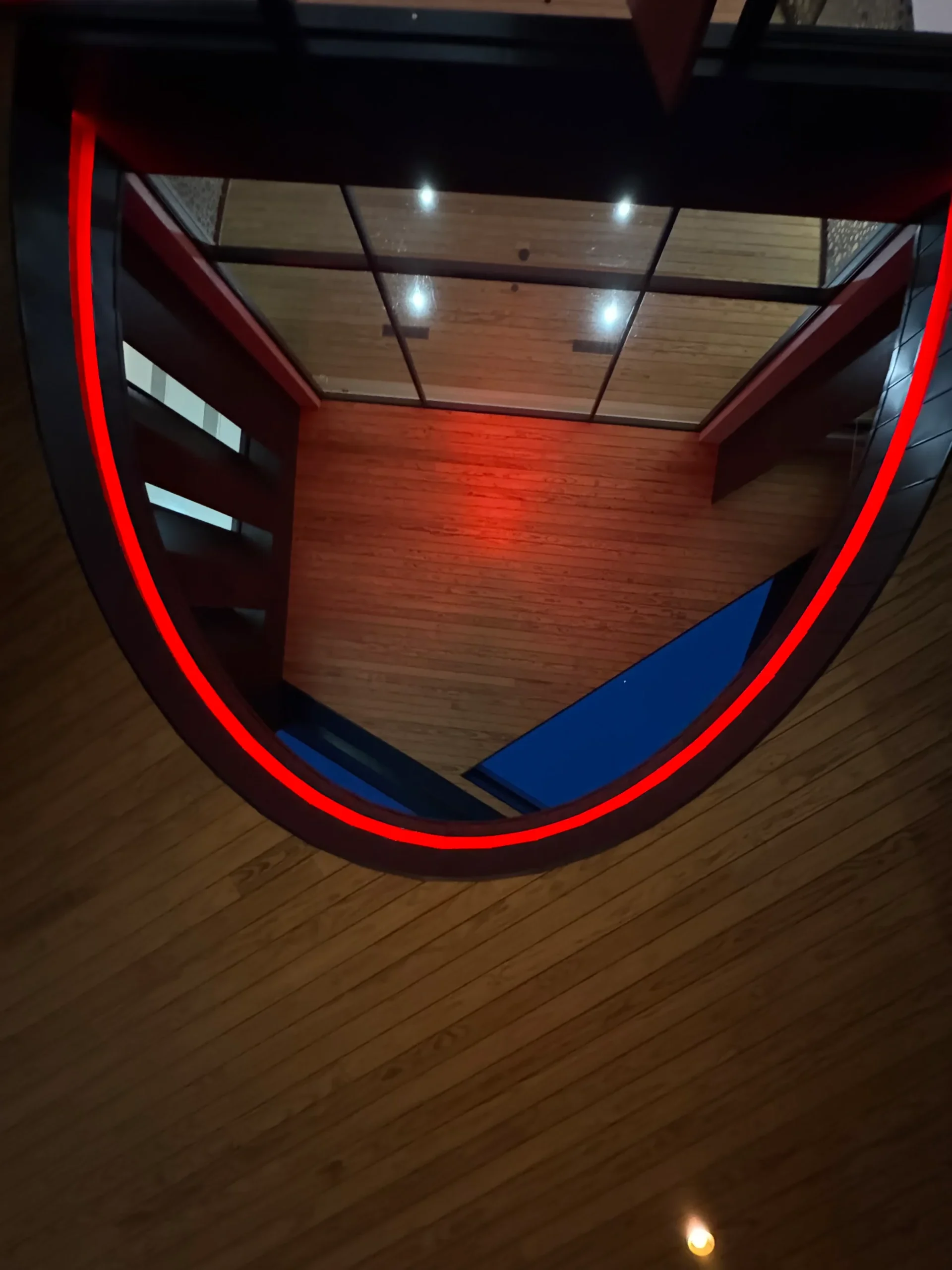
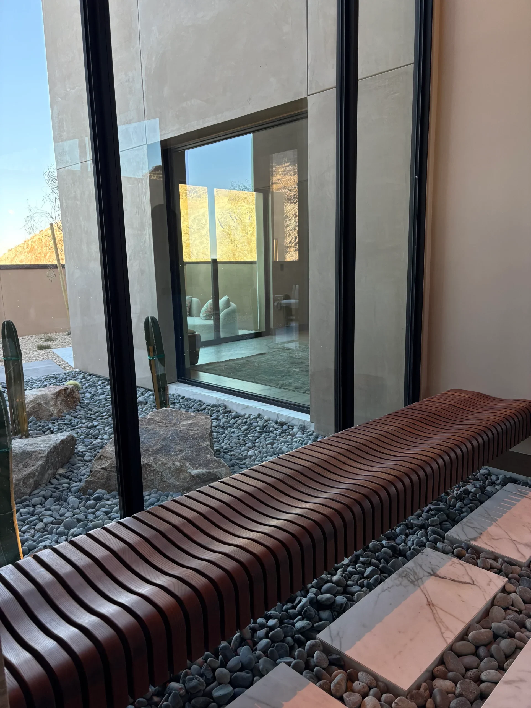
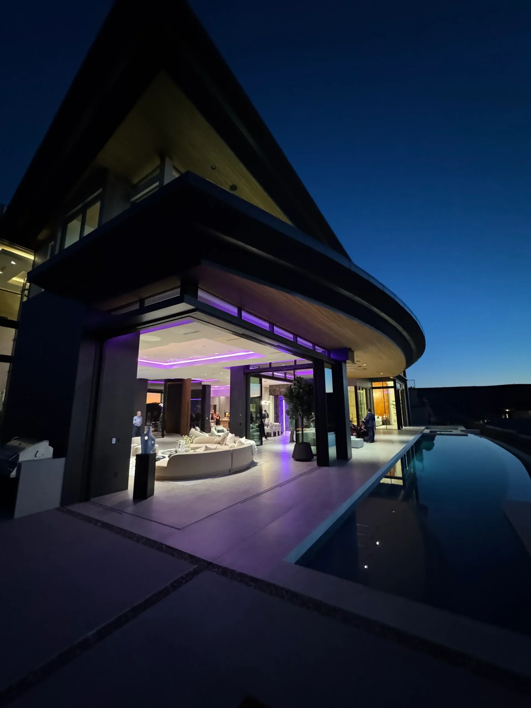
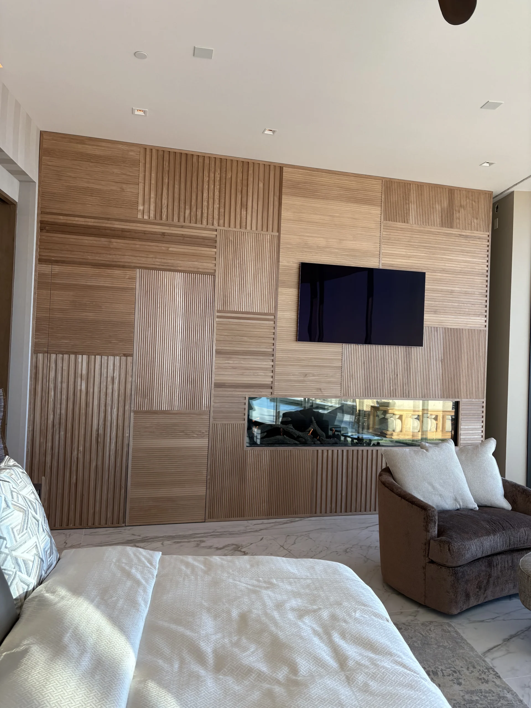
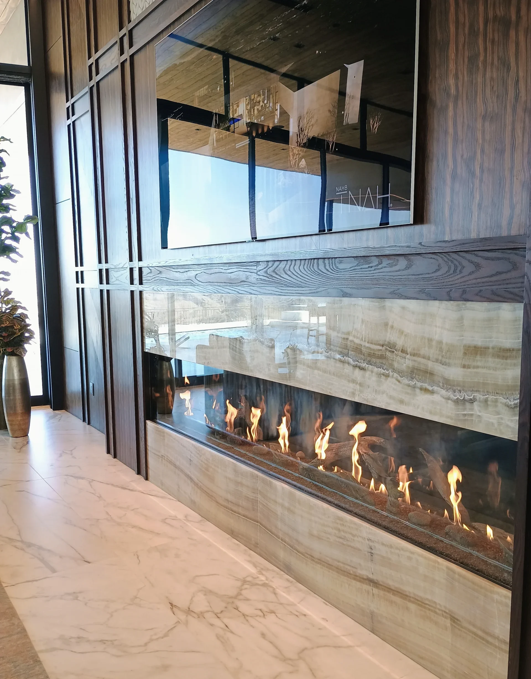
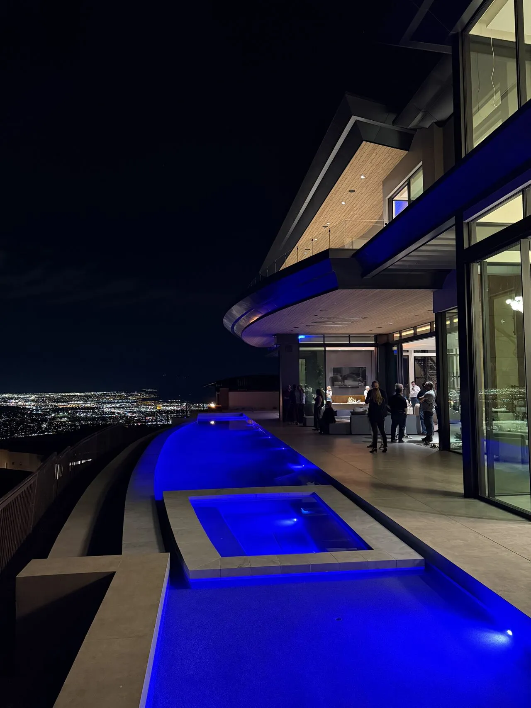
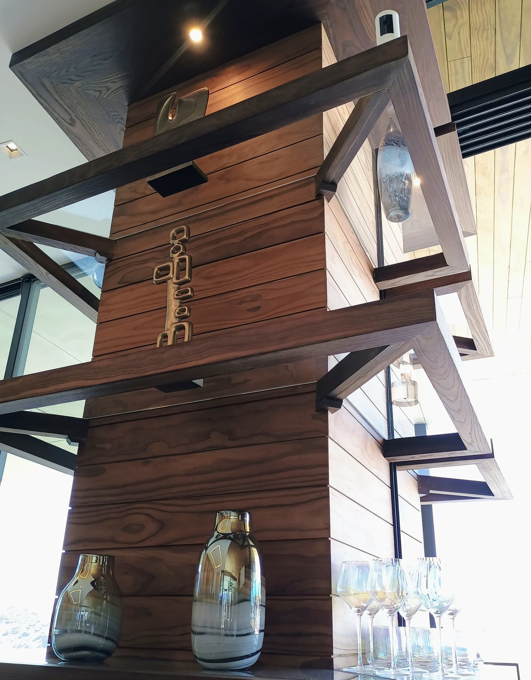
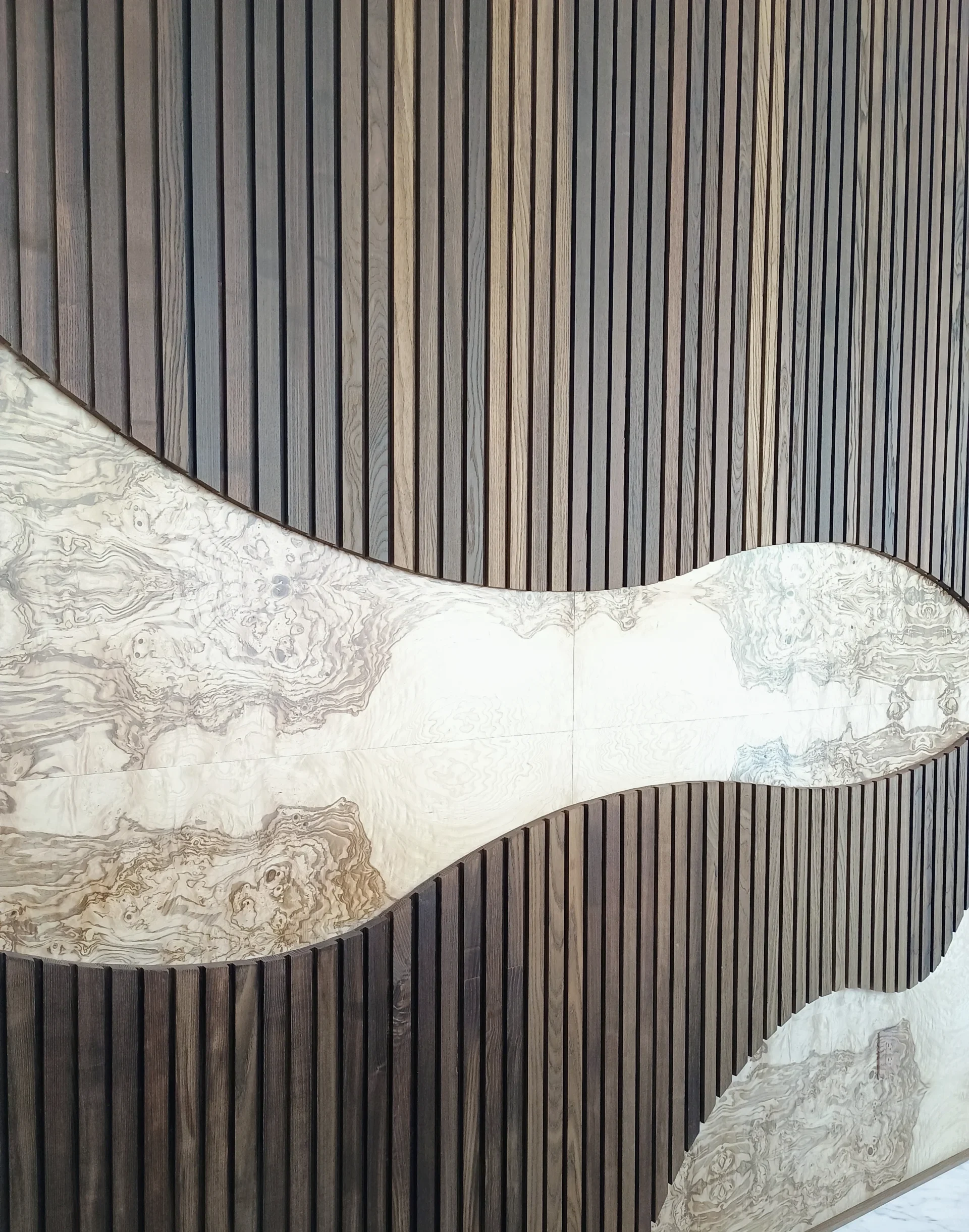
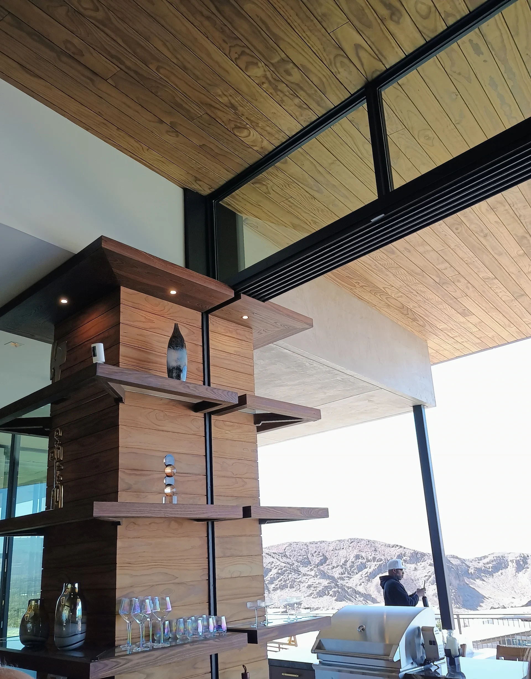
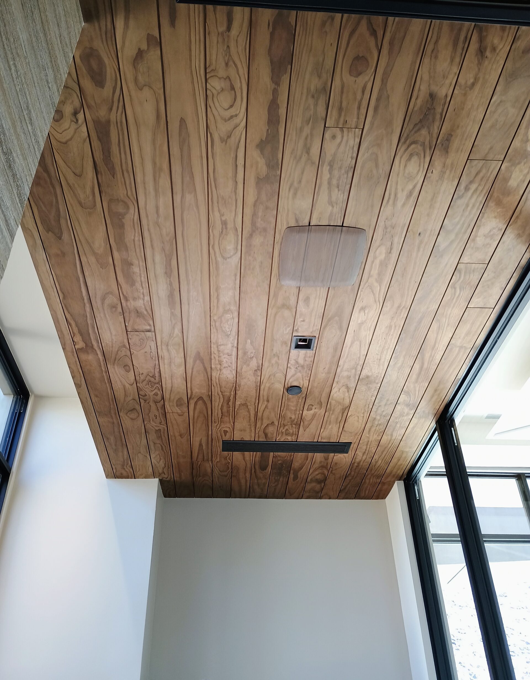
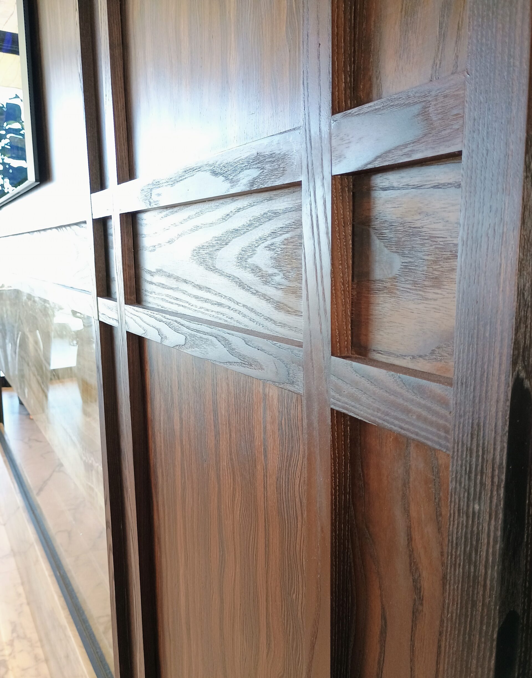
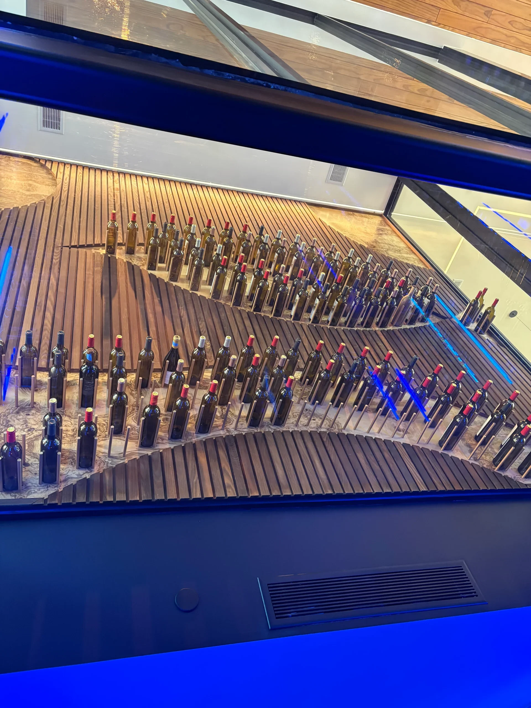
Image Credits: Levi Ellyson, 501 Studios.
