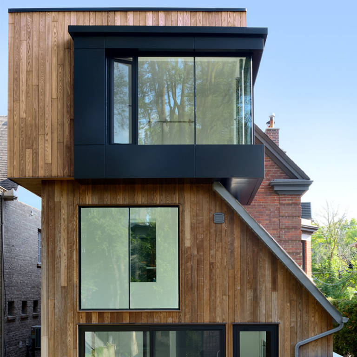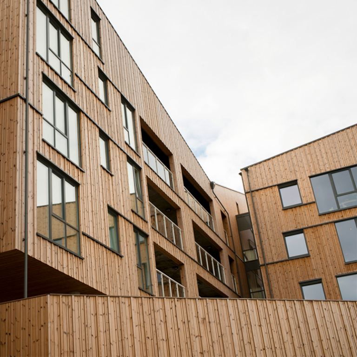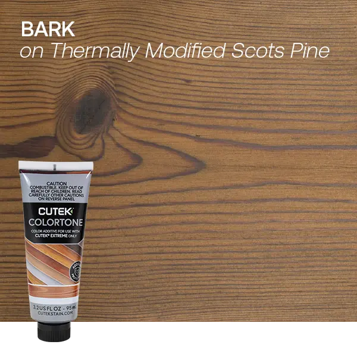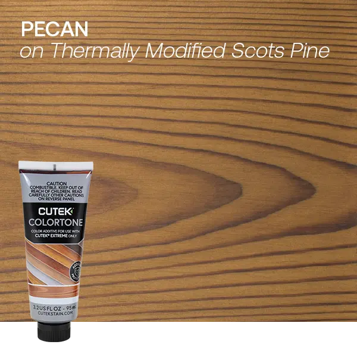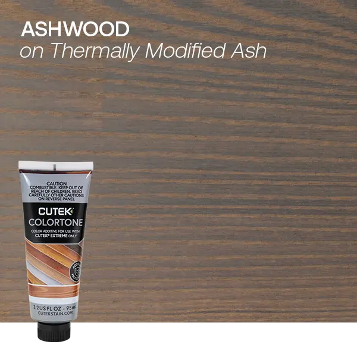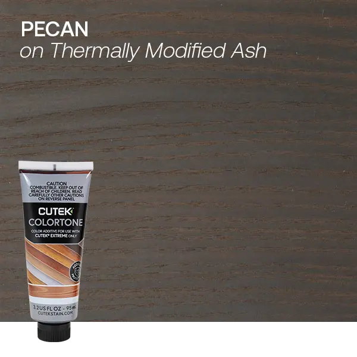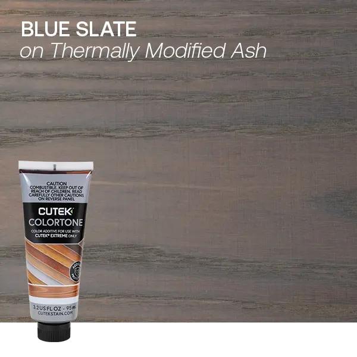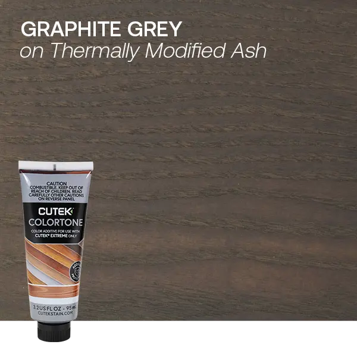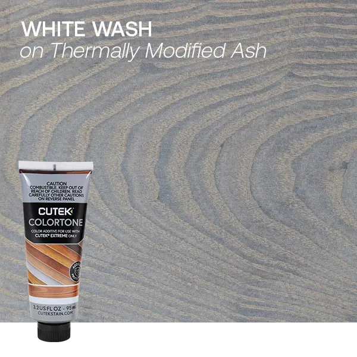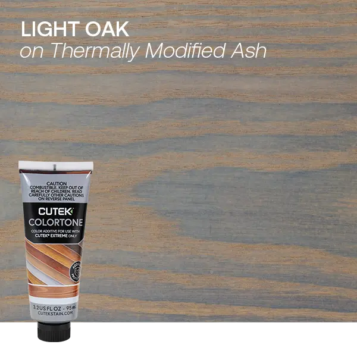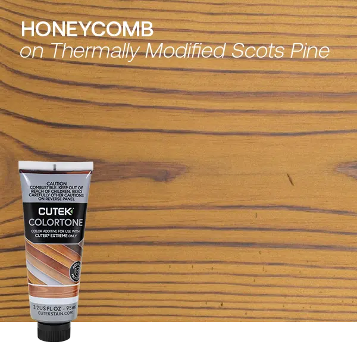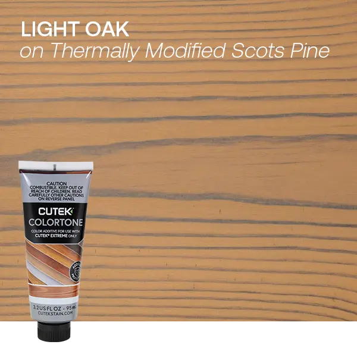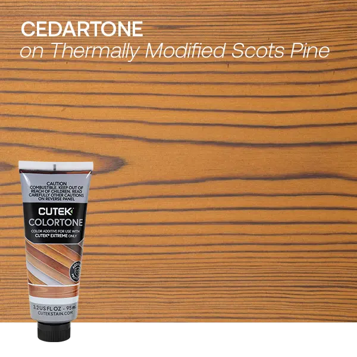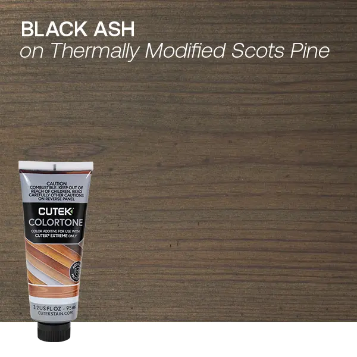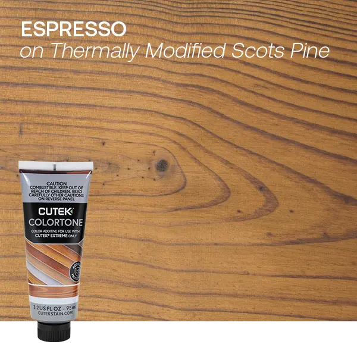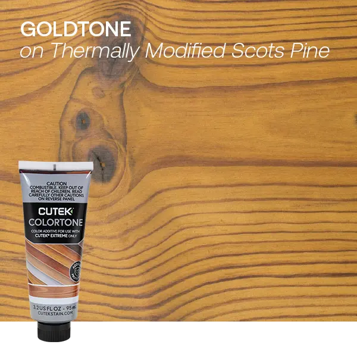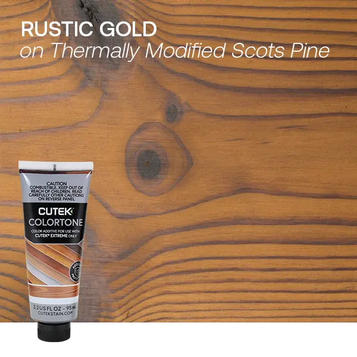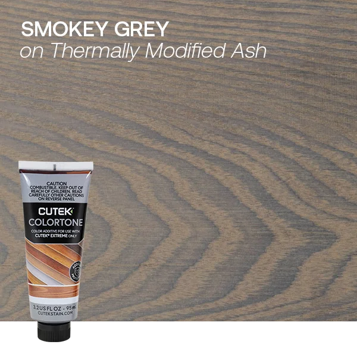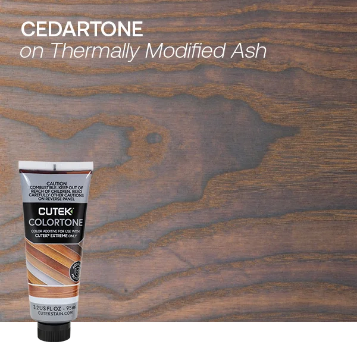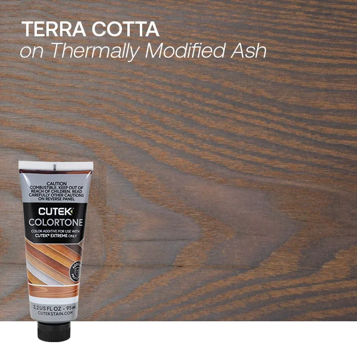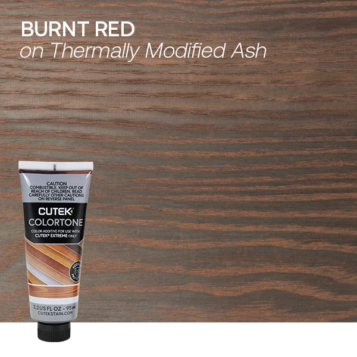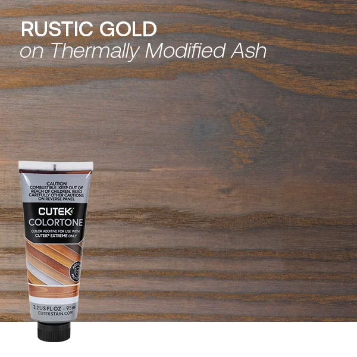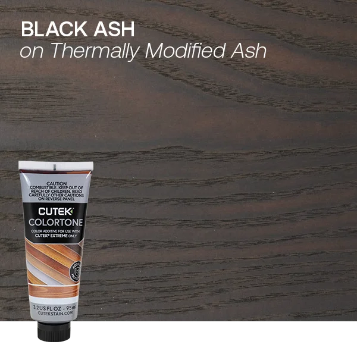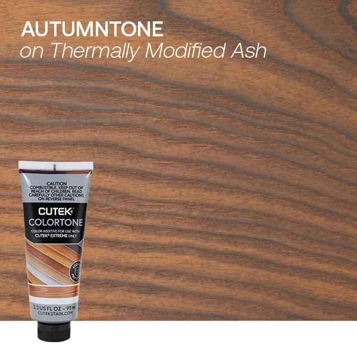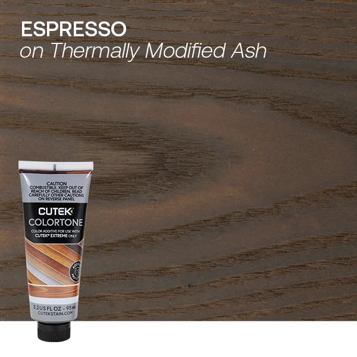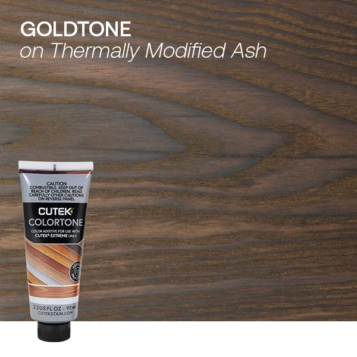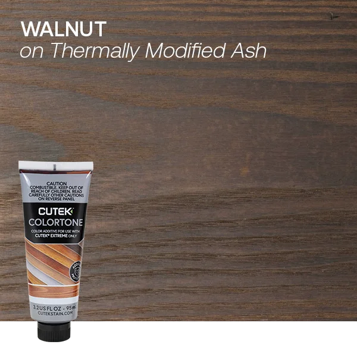Designed in the minimalist architectural style of Mies van der Rohe and Richard Neutra, the cabin features floor-to-ceiling windows that provide immersive views of the surrounding forest and lake. Supported by piloti, appears to float above the ground, harmonizing seamlessly with the forest landscape of the Pocono Mountains.
The structure’s design reflects a biophilic approach, emphasizing natural materials like glass, porcelain tile, and walnut wood, creating a seamless integration with the outdoors. The property includes amenities such as a modern kitchen, luxurious bedding, and high-speed internet, along with outdoor features like a waterside fire pit, kayaks, mountain bikes, and a heated spa. Camp Double Oak is ideal for both relaxation and outdoor activities, offering a perfect blend of comfort and nature.

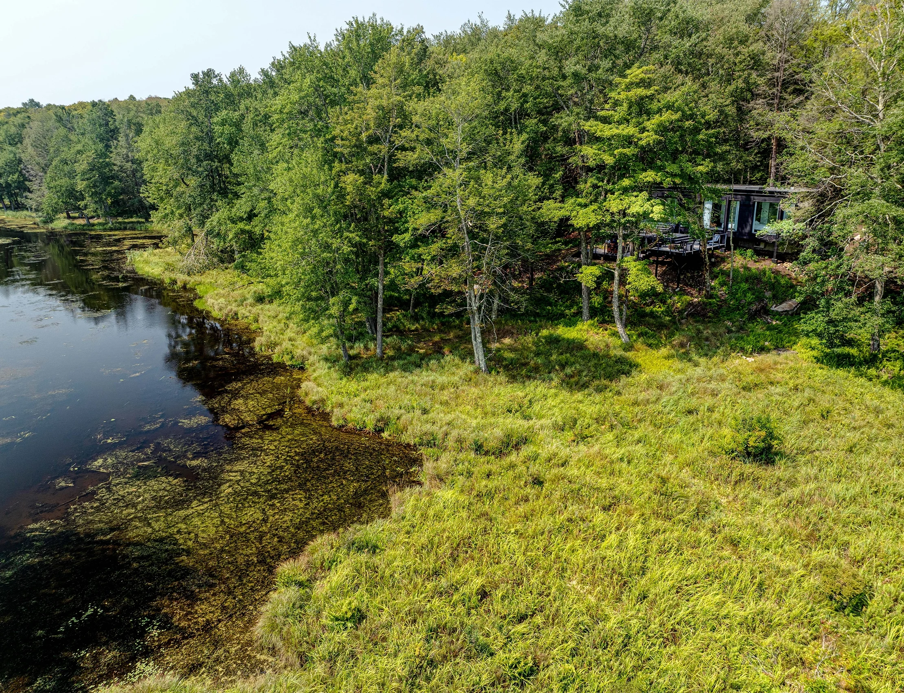
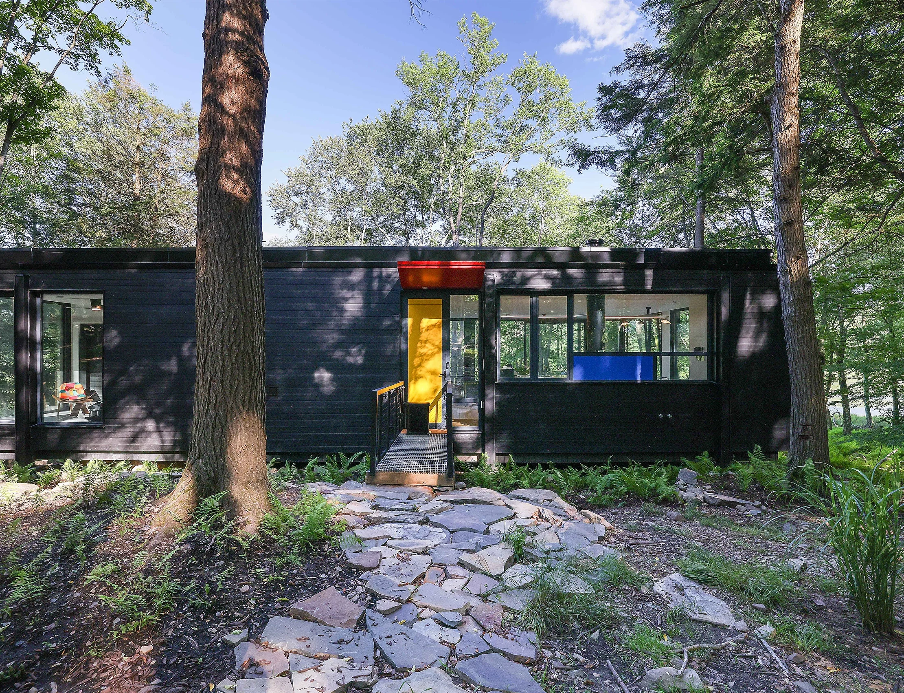
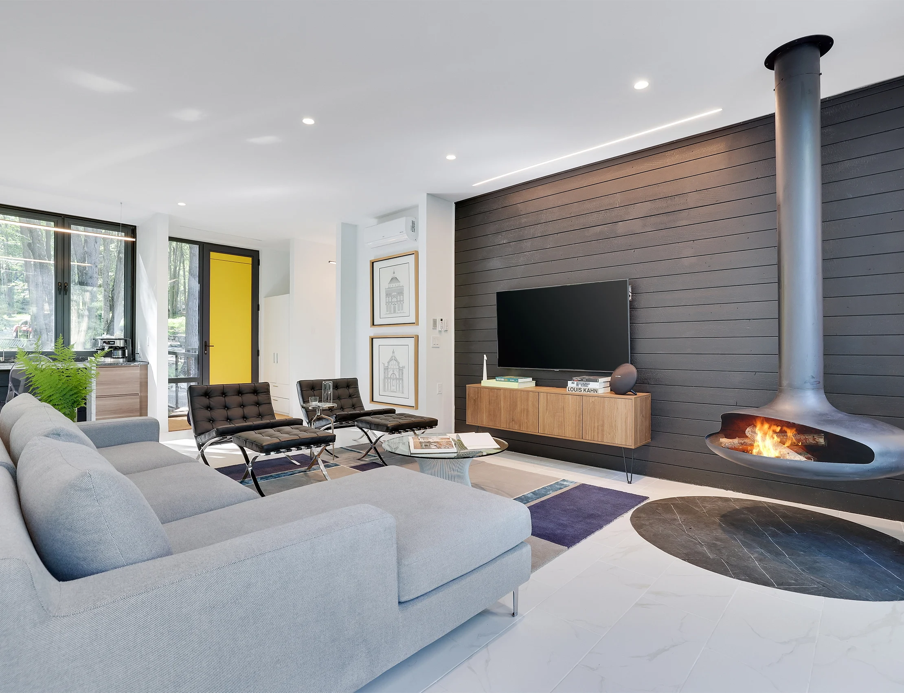
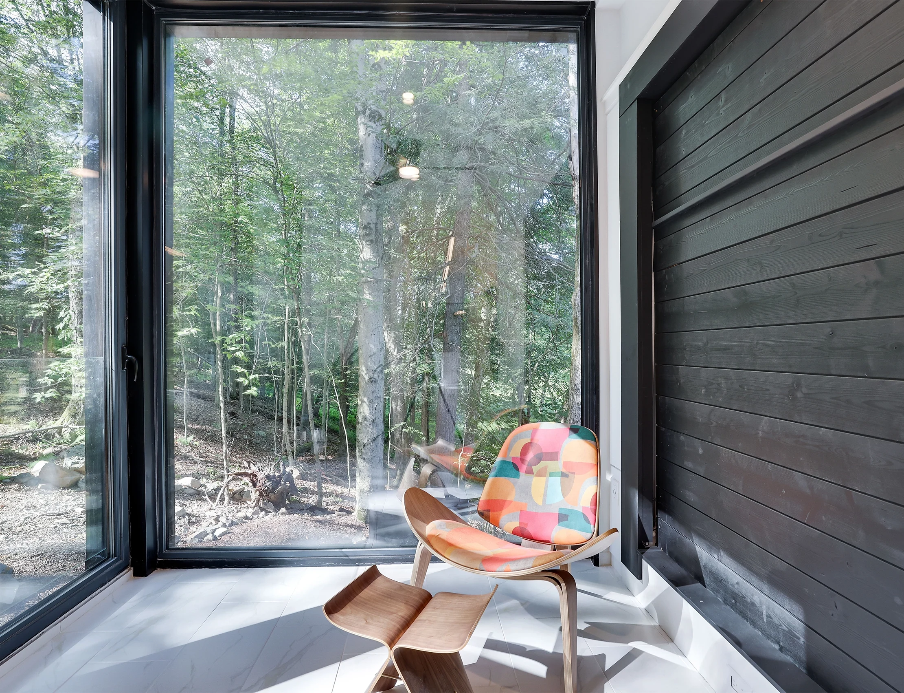
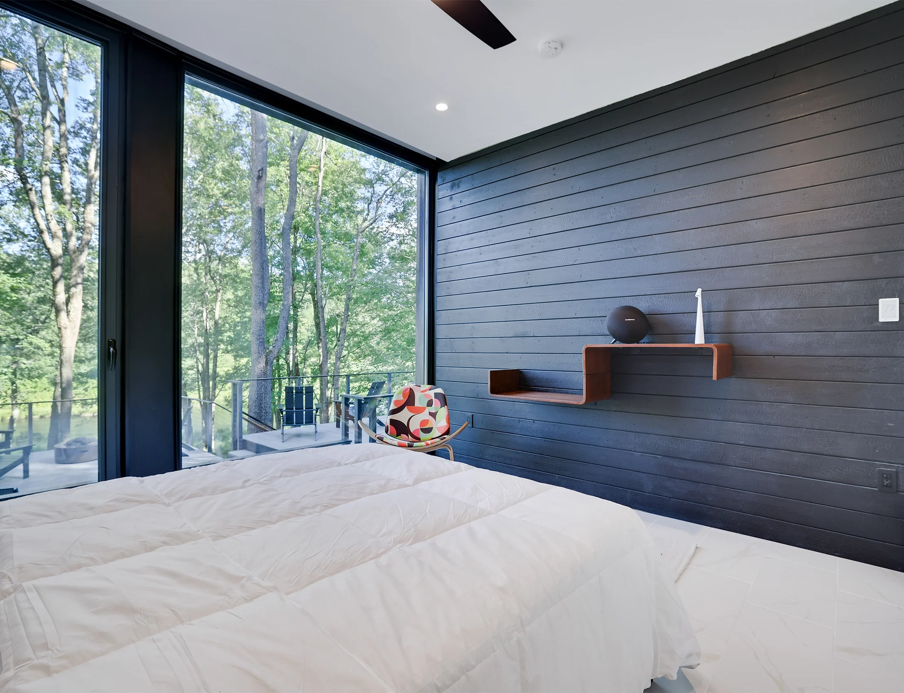
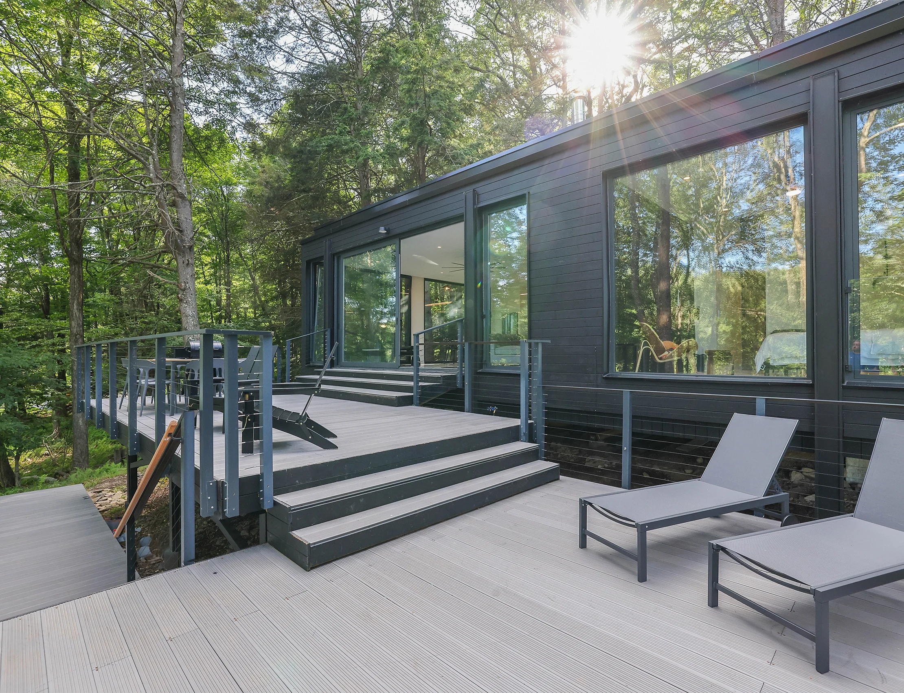
Tying Thermory and Design together.
Enveloping the structure is Ignite Brushed and Dragonscale cladding. Anthony Weber selected Ignite for its aesthetic resemblance to charred whiskey barrels. The rich textures and natural hues of the wood complement the surrounding landscape, creating a harmonious connection between the built environment and nature.
At Thermory, we take pride in our thermal modification process, which enhances the durability, stability, and aesthetic appeal of natural wood. Our Ignite cladding, inspired by the traditional Japanese technique shou sugi ban, mimics a unique charred look on our spruce that is visually striking, durable, and sustainable. Not only does it offer durability and rot resistance but also requires minimal maintenance, making it an ideal choice for a home that seeks to blend seamlessly with its natural surroundings.
By choosing Thermory, Anthony Weber, ensured the property’s durability and minimal upkeep. He also contributed to the home’s overall biophilic design ethos, enhancing the residents’ connection to nature and promoting a sense of well-being.
Are you ready to immerse yourself in nature?
See what biophilic design can do for your space and discover more in our previous blog.
Photo Credits: Ricky Batista Photography
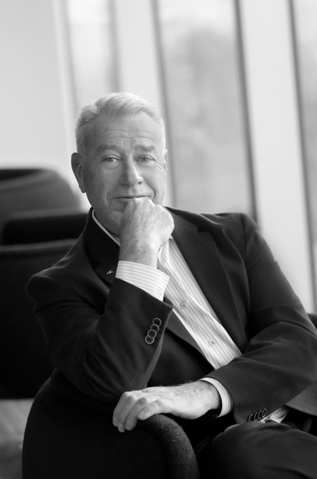
About the Architect: Anthony Weber, AIA, MRIA, is the principal architect at Weber + Company Architecture, a firm he founded in 1992 after completing advanced studies and research in Florence, Italy. With over three decades of experience across multiple continents, Anthony’s work is influenced by early and mid-century modernism, and he is known for his client-focused approach. His portfolio includes diverse projects such as residential, commercial, healthcare, and educational facilities. Notably, he has worked with prestigious clients like The University of Pennsylvania and Universal Health Systems and has experience as an Owner’s Representative for LA Fitness Sports Clubs, managing substantial construction projects.
